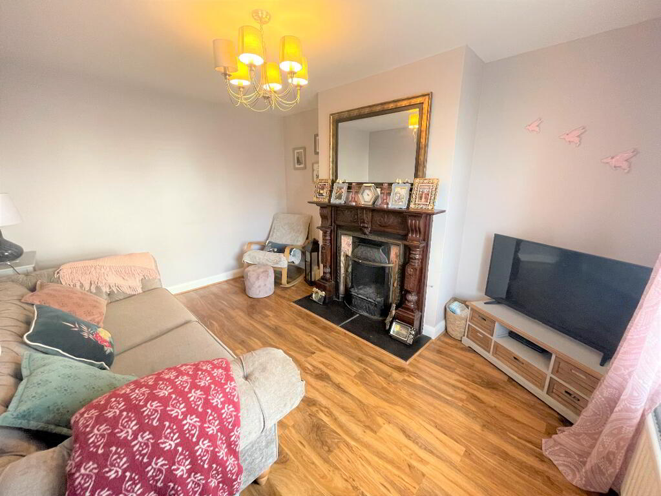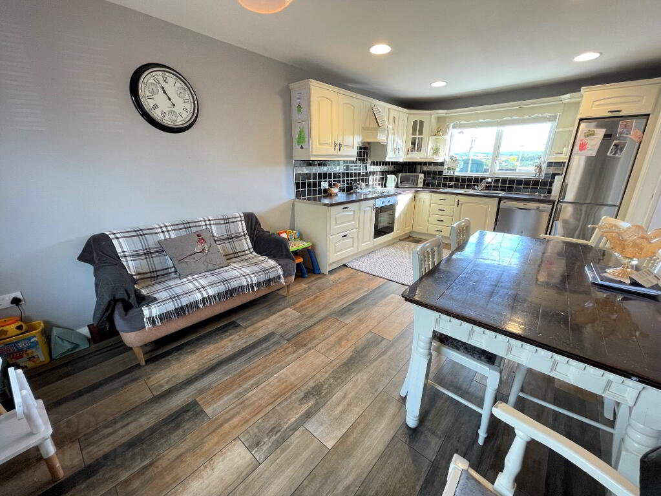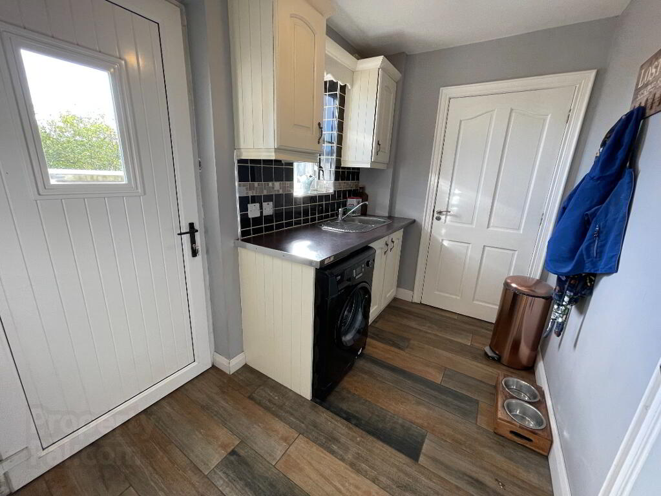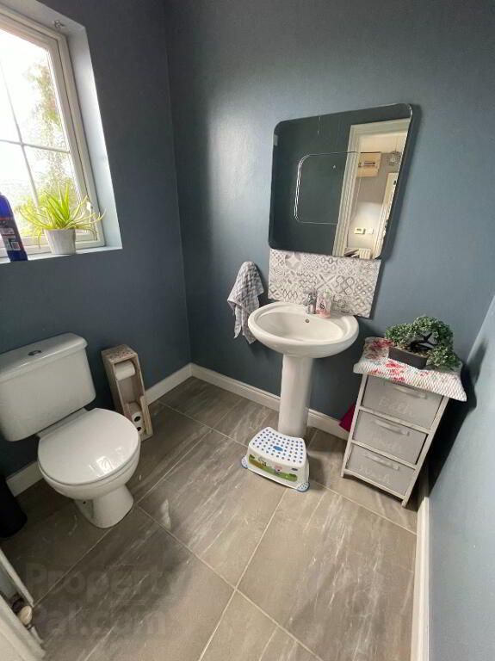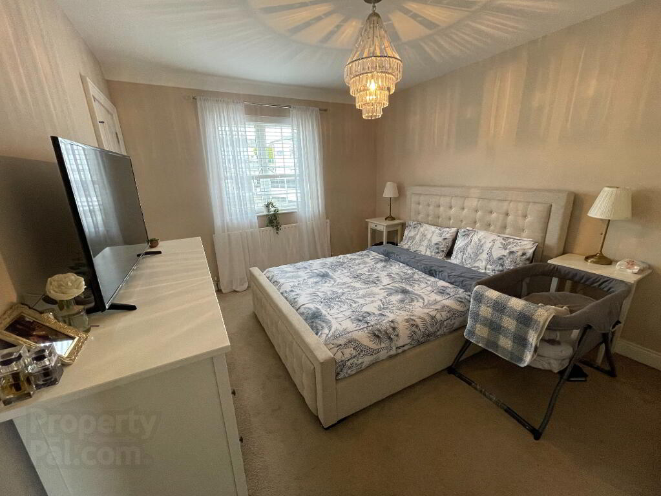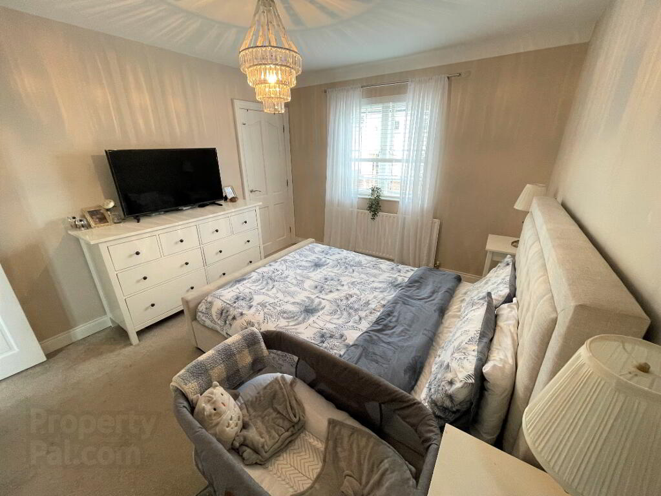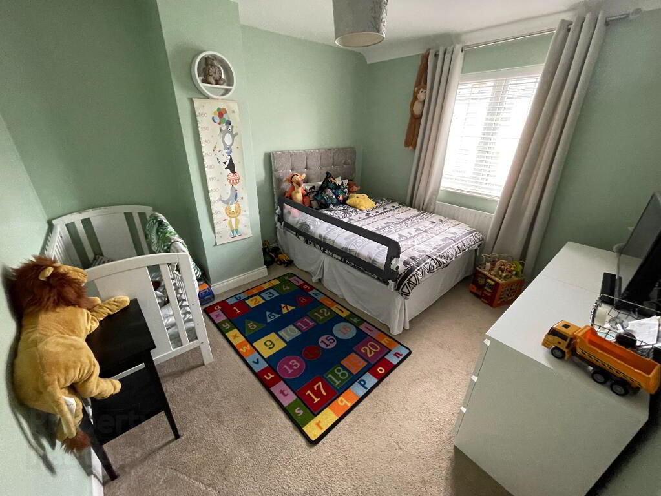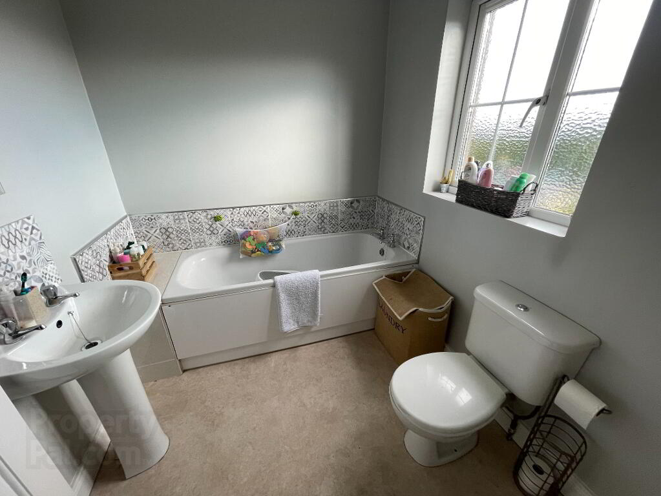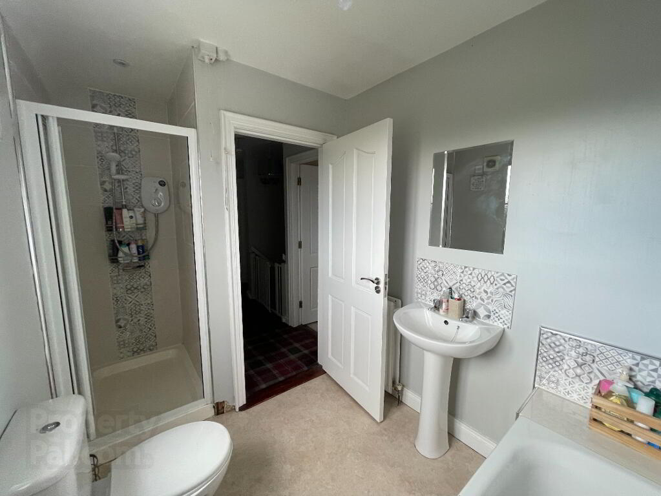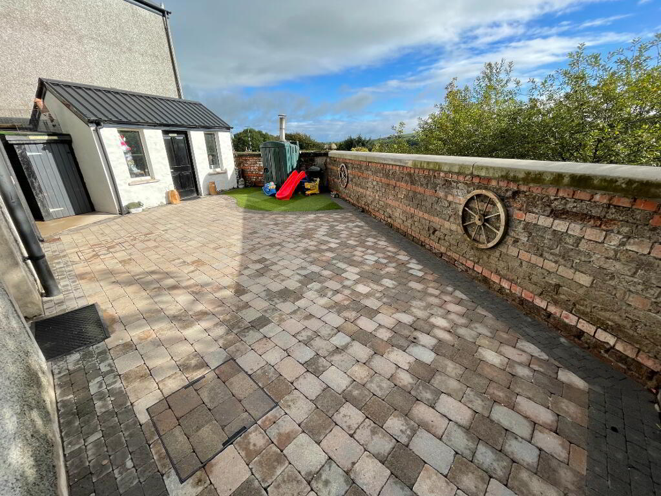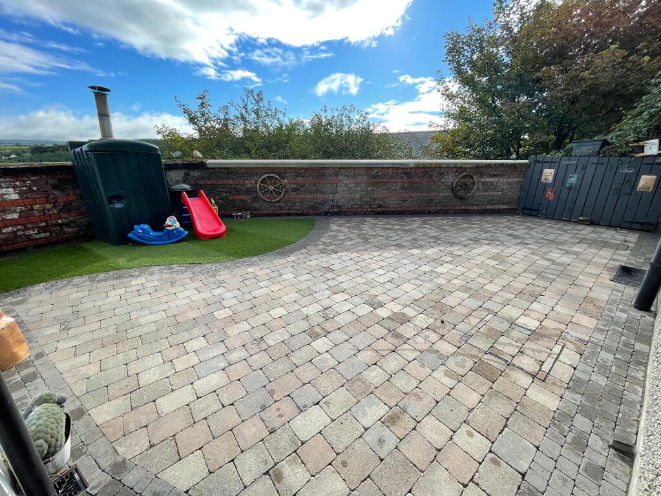
15 Main Street Darkley, BT60 3BB
3 Bed End Townhouse For Sale
£79,000
Print additional images & map (disable to save ink)
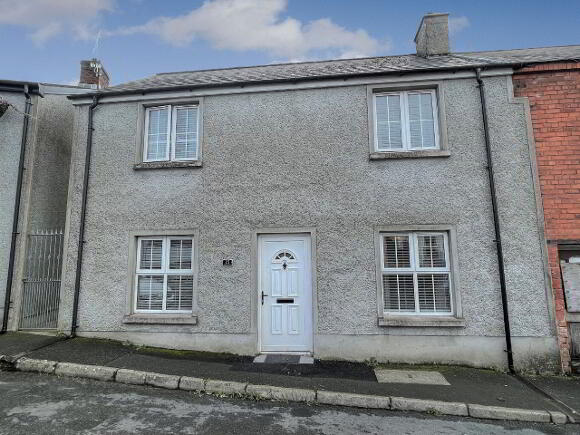
Telephone:
028 3752 2200View Online:
www.redian.co.uk/717148Key Information
| Address | 15 Main Street Darkley, BT60 3BB |
|---|---|
| Price | Last listed at Offers over £79,000 |
| Style | End Townhouse |
| Bedrooms | 3 |
| Receptions | 2 |
| Bathrooms | 2 |
| Heating | Oil |
| Size | 1,237.85 sq. feet |
| Status | Sale Agreed |
Additional Information
Redian Real Estate can now offer this end townhouse for sale. The property was constructed in 2008 and is situated in the village of Darkley, just a short drive from Keady, Co. Armagh. The property comprises of a large living room, open planned kitchen/ dining/ living area, utility room, guest WC, three bedrooms and a family bathroom. The property is heated by means of an oil-fired central heating system and has uPVC double glazing windows. To request further information or to arrange a viewing by appointment please contact Redian Real Estate.
Property Summary
- End Townhouse
- 3 Bedrooms
- Guest WC
- Utility Room
- Oil Fired Central Heating
- uPVC Double Glazing Windows
- Rear Enclosed Private Yard
- Garage & Boiler House to Rear
- Constructed in 2008
Accommodation
Living Room - 4.05m x 3.21m
Large living room offering an open fireplace with featured surrounds and a cast iron inset. TV point and wooden style flooring.
Kitchen/ Dining Area - 5.95m x 3.20
Open planned kitchen/ dining area offering a fully fitted kitchen with high & low units. Integrated appliances to include oven, cooker and overhead extractor fan. Plumbed for dishwasher, wooden style flooring, large dining area, TV point and door to utility room.
Utility Room - 2.88m x 1.77m
Spacious utility room offering a cloak room/ storage cupboard, high & low units, stainless steel sink and plumbed for washing machine. Access to guest WC and rear yard.
Guest WC - 1.78m x 1.54m
Two-piece suite comprising of WC and wash hand basin. Ceramic tiled flooring.
Bedroom 1 - 3.92m x 3.22m
Large double bedroom with built in clothes cupboard, ample wardrobe space, carpeted flooring and TV point.
Bedroom 2 - 3.48m x 3.19m
Large double bedroom with ample wardrobe space, carpeted flooring and TV point.
Bedroom 3 - 2.34m x 2.11m
Sizable bedroom currently used as a dressing room. Carpeted flooring.
Bathroom -
Four-piece suite comprising of WC, wash hand basin, bathtub and electric shower.
External -
To the rear of the property exists a private fully enclosed paved yard with side access from the main street, garage & boiler house.
-
Redian Real Estate

028 3752 2200

